Head Office
200-3466 W Broadway
Vancouver, BC
V6R 2B3
604.738.4699
info@nexstproperties.com
200-3466 W Broadway
Vancouver, BC
V6R 2B3
604.738.4699
info@nexstproperties.com
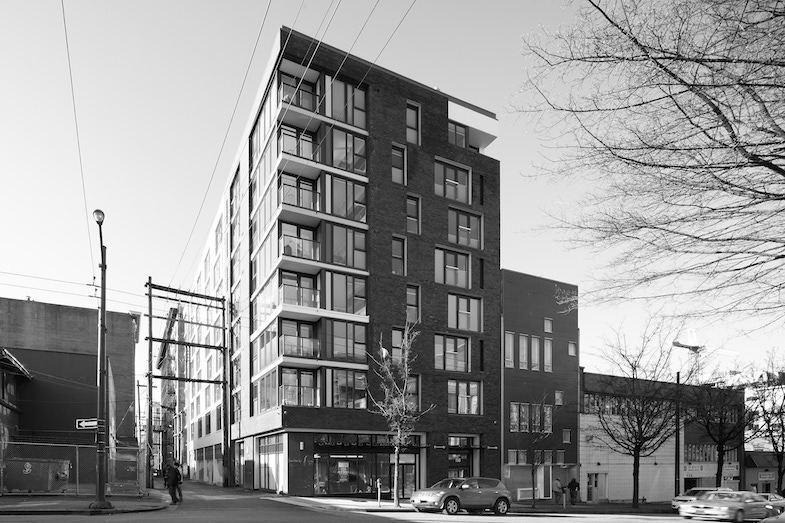
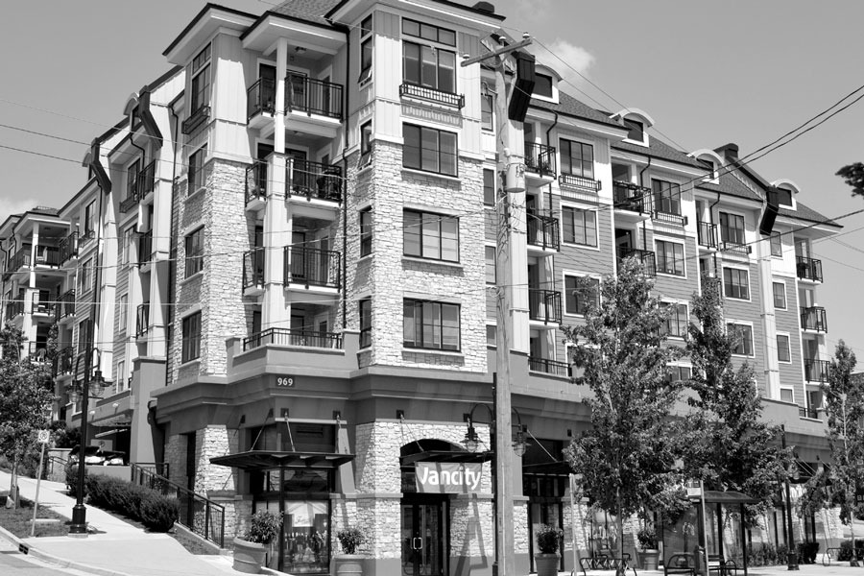
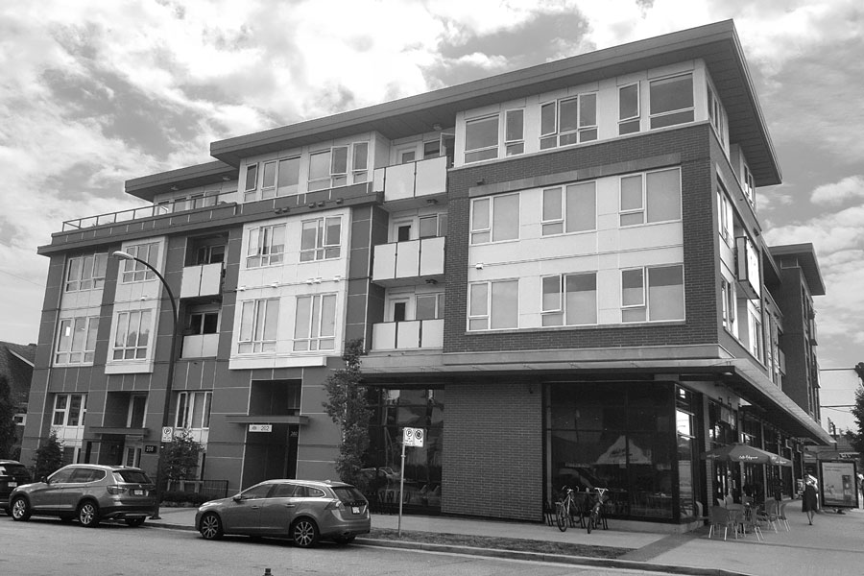

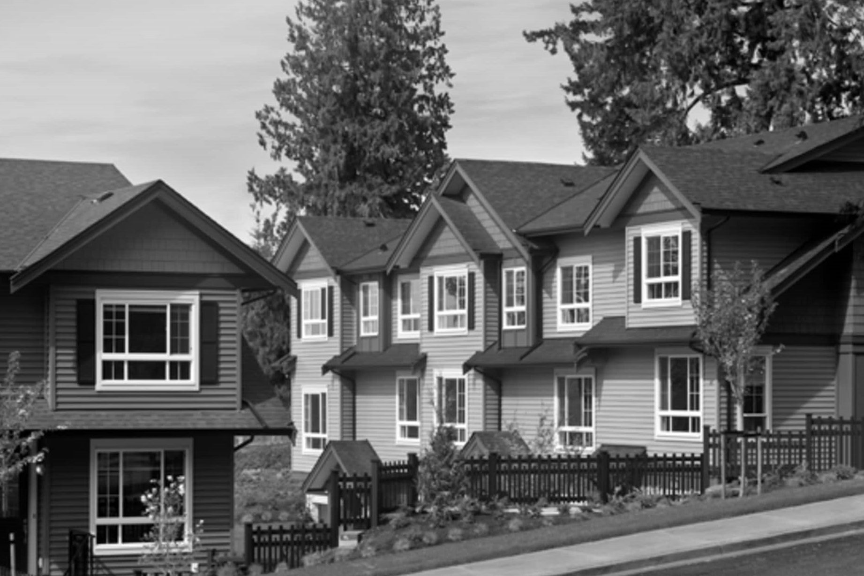
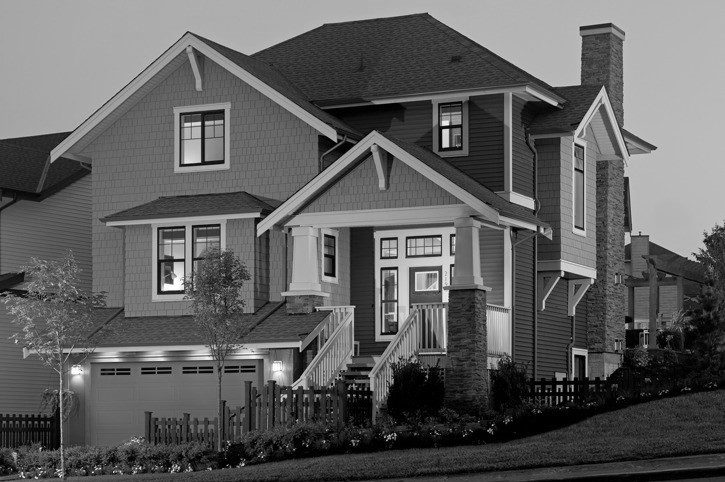
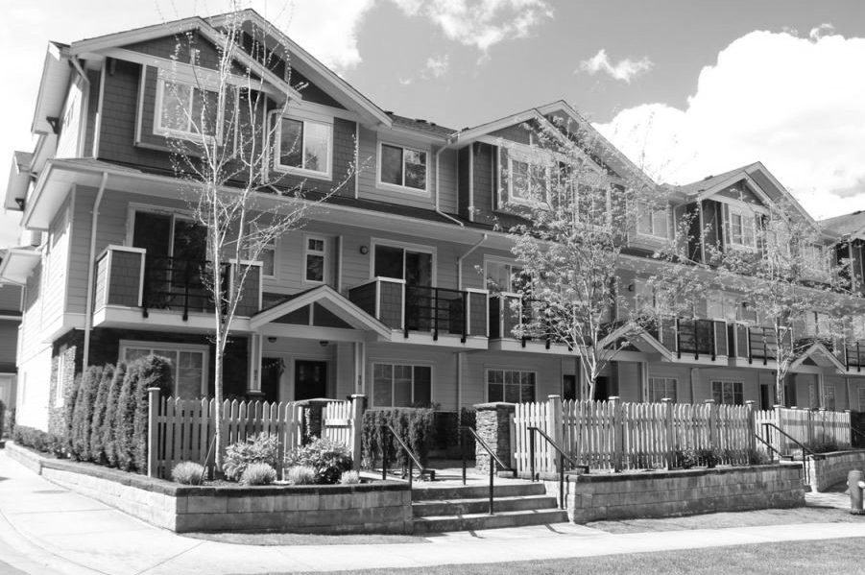
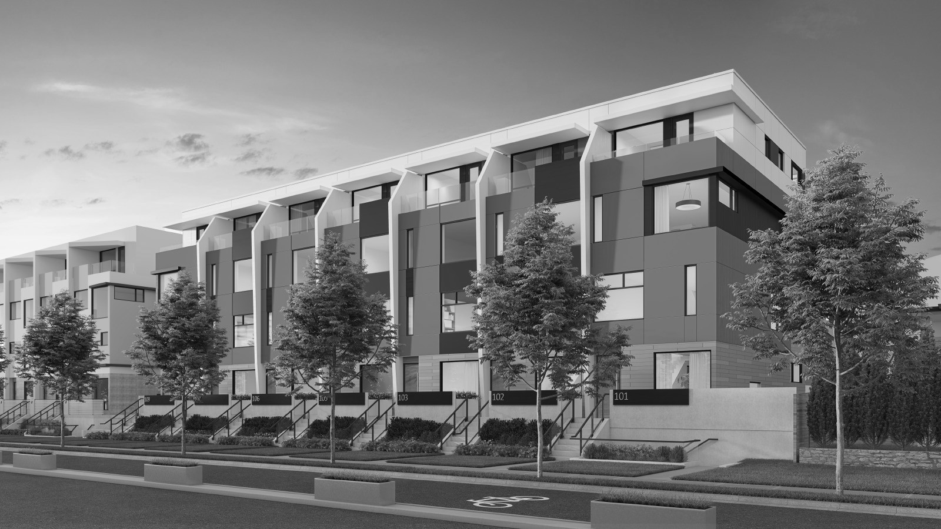
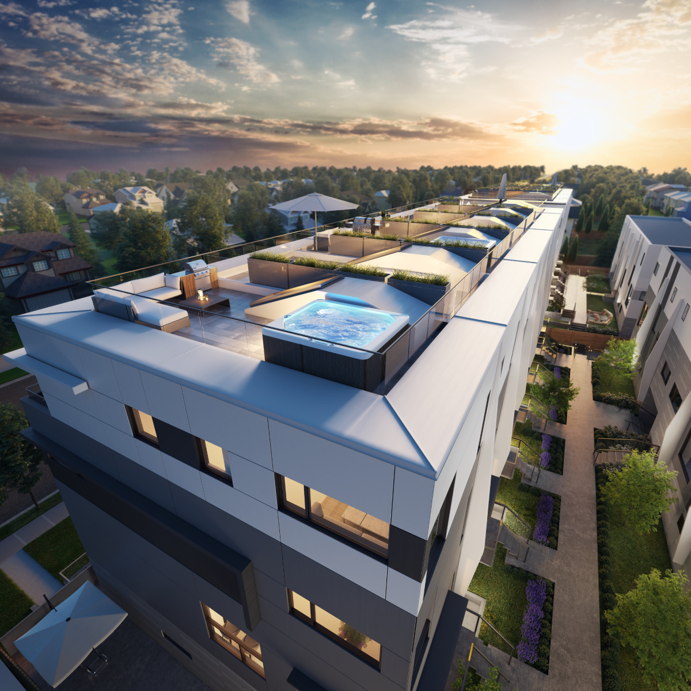
Woodstock at Oakridge: The Nexst Phase is located east of Woodstock at Oakridge with an additional 20 town-homes ranging from 1,065 – 1829 sq ft. With the two buildings situated side by side, this means the Woodstock at Oakridge property will feel more like a community with larger common areas for families to walk around and engage in.
Living at Woodstock at Oakridge: The Nexst Phase means you have direct access to up and coming mega-amenities at Oakridge Centre redevelopment. This central hub will boast over 800,000 sq ft of new retail space, 100,000 sq ft of amenity space, including Civic Centre with library, community centre, childcare facilities, and 9 acres of park space.
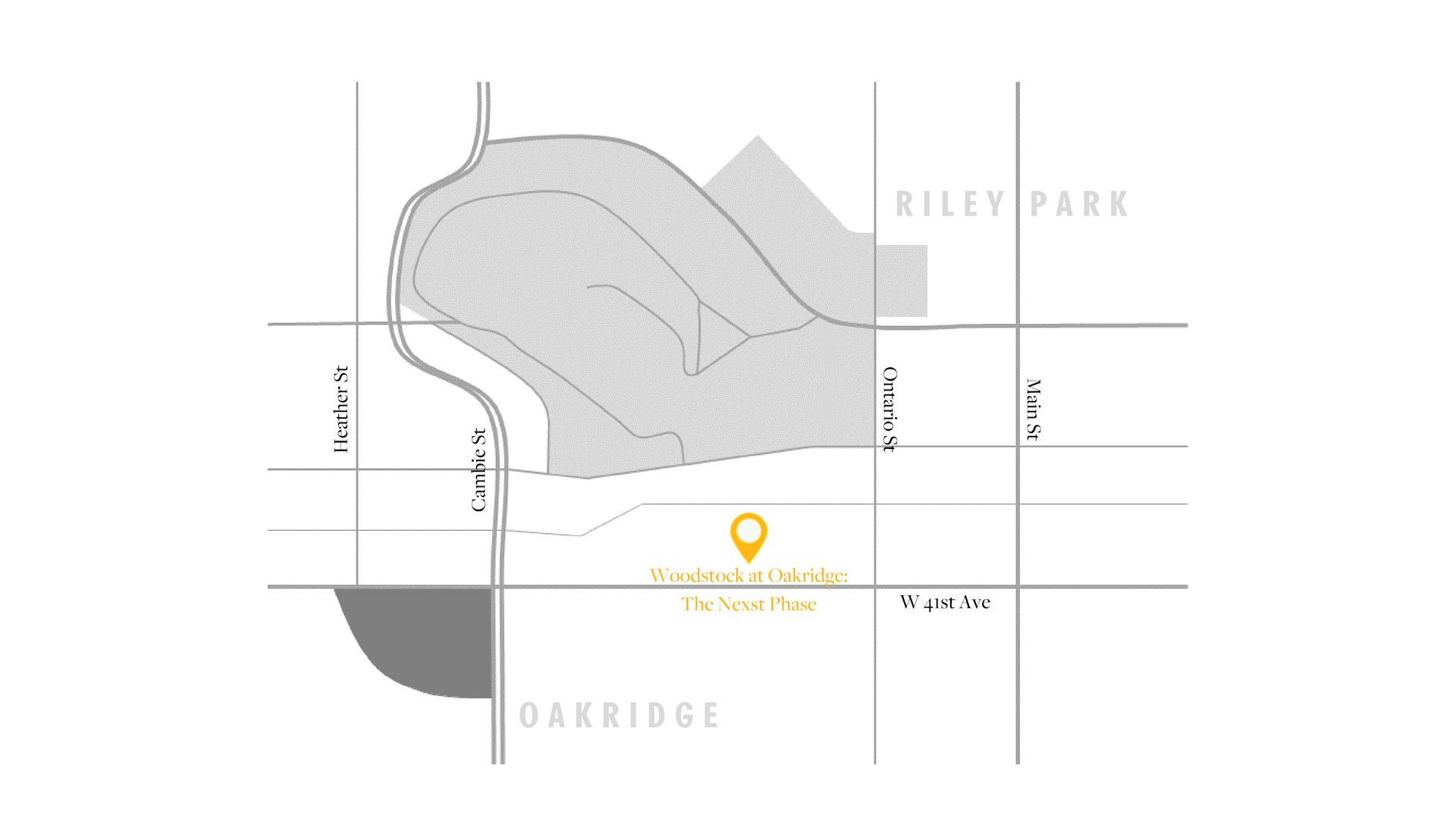
Clean, contemporary and inviting – a refreshed modern approach to urban town-homes. With clear glass, wood grain, and a minimalist finishing palette to reinforce the modern vocabulary, these airy, family oriented units are filled with natural daylight. Access to roof top patios, outdoor kids’ play area, and private outdoor spaces provide countless options for living, entertaining and relaxing.
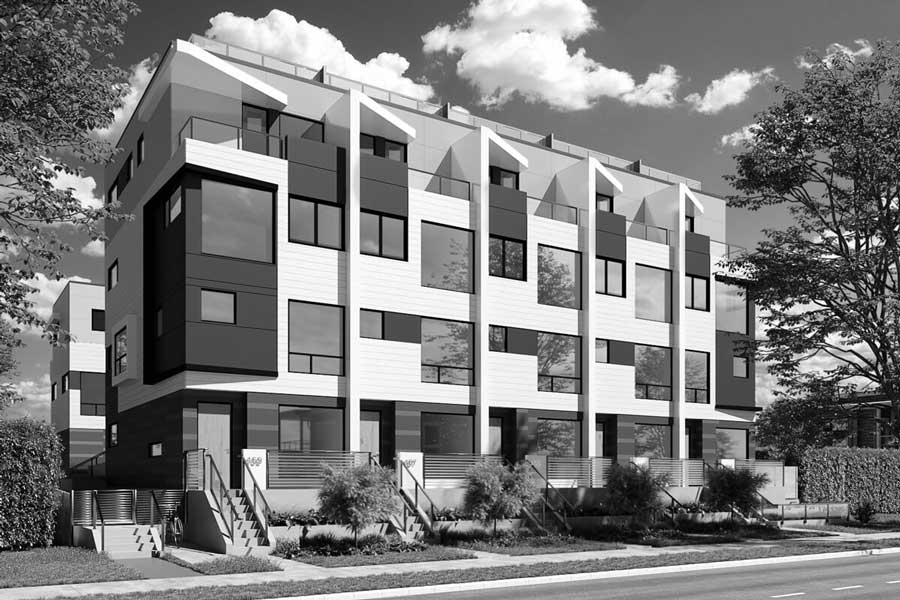

Now selling.
Woodstock at Oakridge features 15 modern, luxury townhomes ranging from 1,100 to 1,600 square feet, and from 2 bedroom + den to 3 bedroom + den layouts; making it the perfect home for growing families and downsizing couples. Located on West 41st Avenue, just 3 blocks from Oakridge Centre, this distinctive residence has direct access to the main arteries to all parts of Vancouver.
Oakridge area is soon to be the next major hub in Vancouver. With a proposed redevelopment bringing 2.7 million new square feet of residential space, over 800,000 sq ft of new retail space, and 9 acres of park space, and the core of a new regionally-designated municipal town centre, it’ll be the coolest neighbourhood yet.
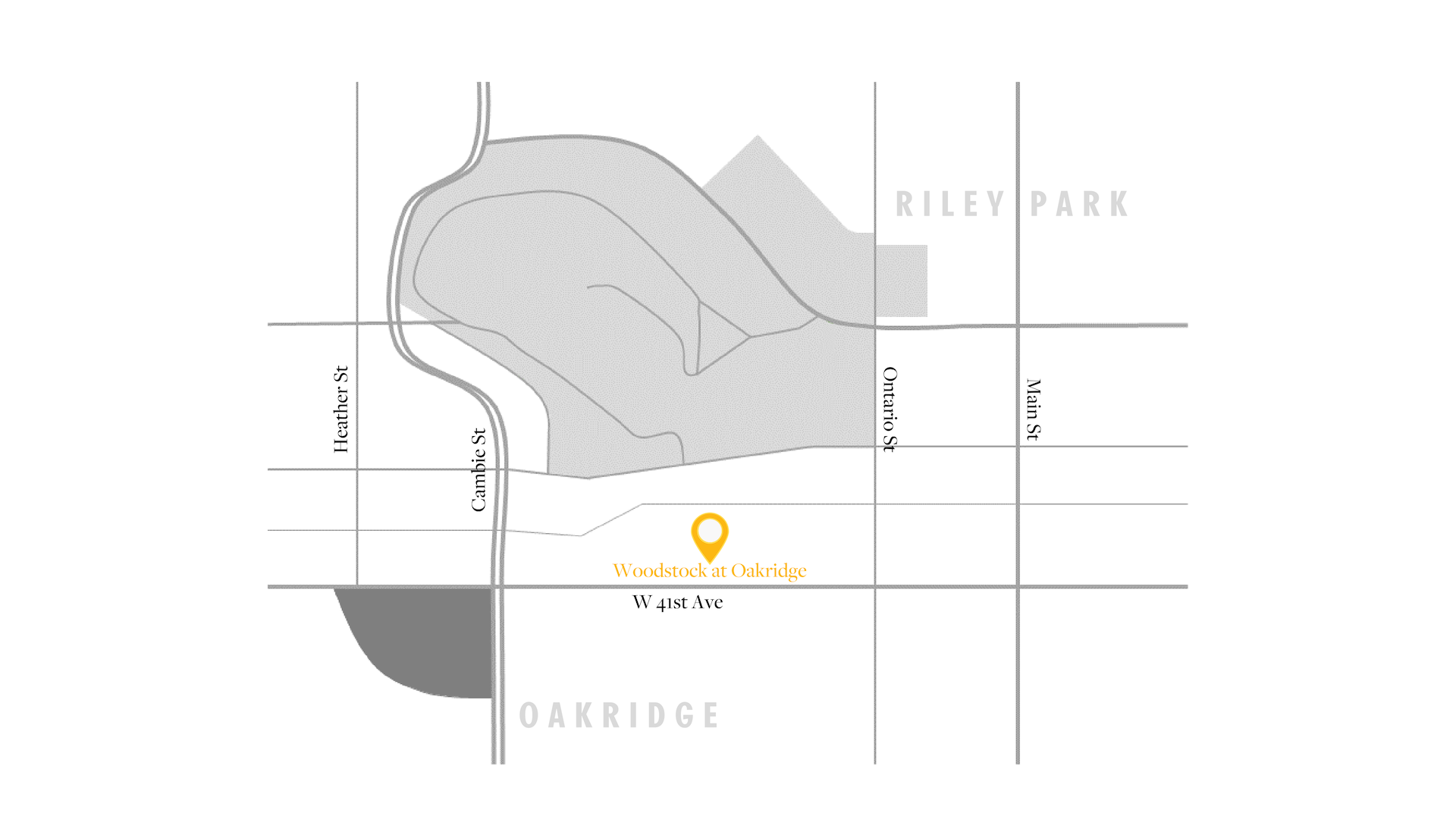
Woodstock at Oakridge focuses on modern, functional and well thought-out design. With clear glass, wood grain, and a minimalist finishing palette, these airy, family-oriented units enhance natural daylight. Access to roof top patios, outdoor kids’ play area, and private outdoor spaces provide countless options for living, playing and entertaining.
3 Bedroom – 3 Bathrooms – 1101 SF
2 Bedroom / Den – 2 Bathroom- 1066 SF
3 Bedroom – 3 Bathroom- 1447 SF
3 Bedroom – 3 Bathroom- 1405 SF
3 Bedroom – 2.5 Bathroom- 1591 SF
3 Bedroom – 2.5 Bathroom- 1587 SF
1 Bedroom – 1Bathroom- 630 SF