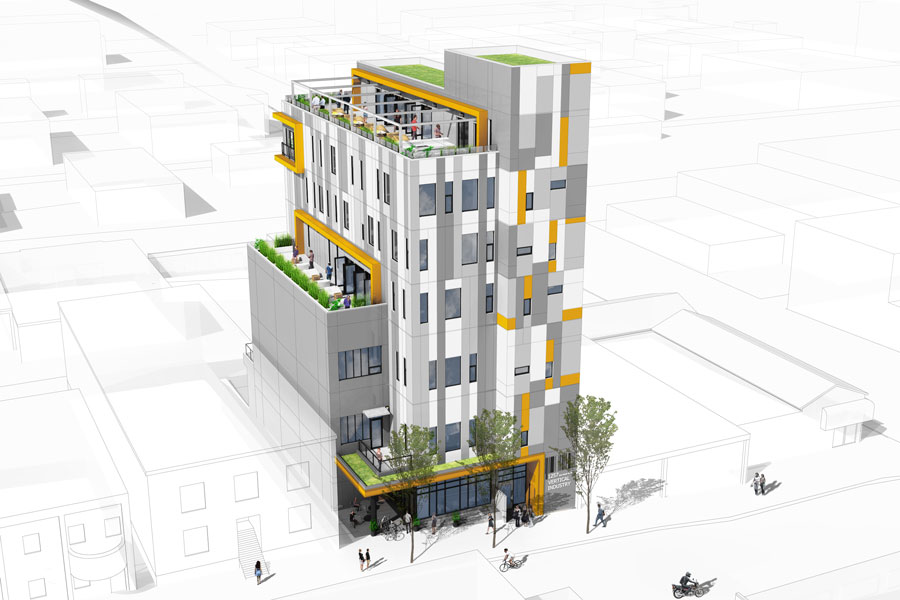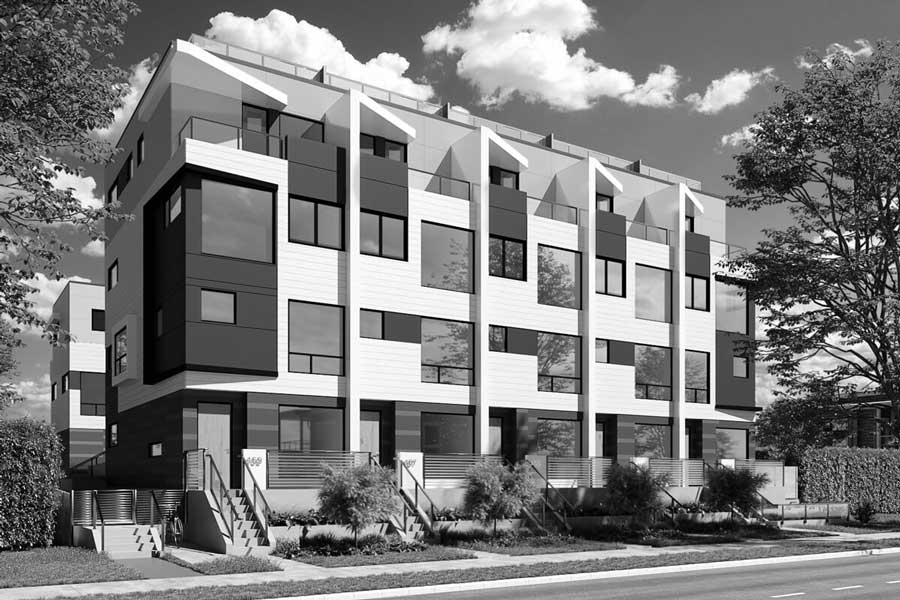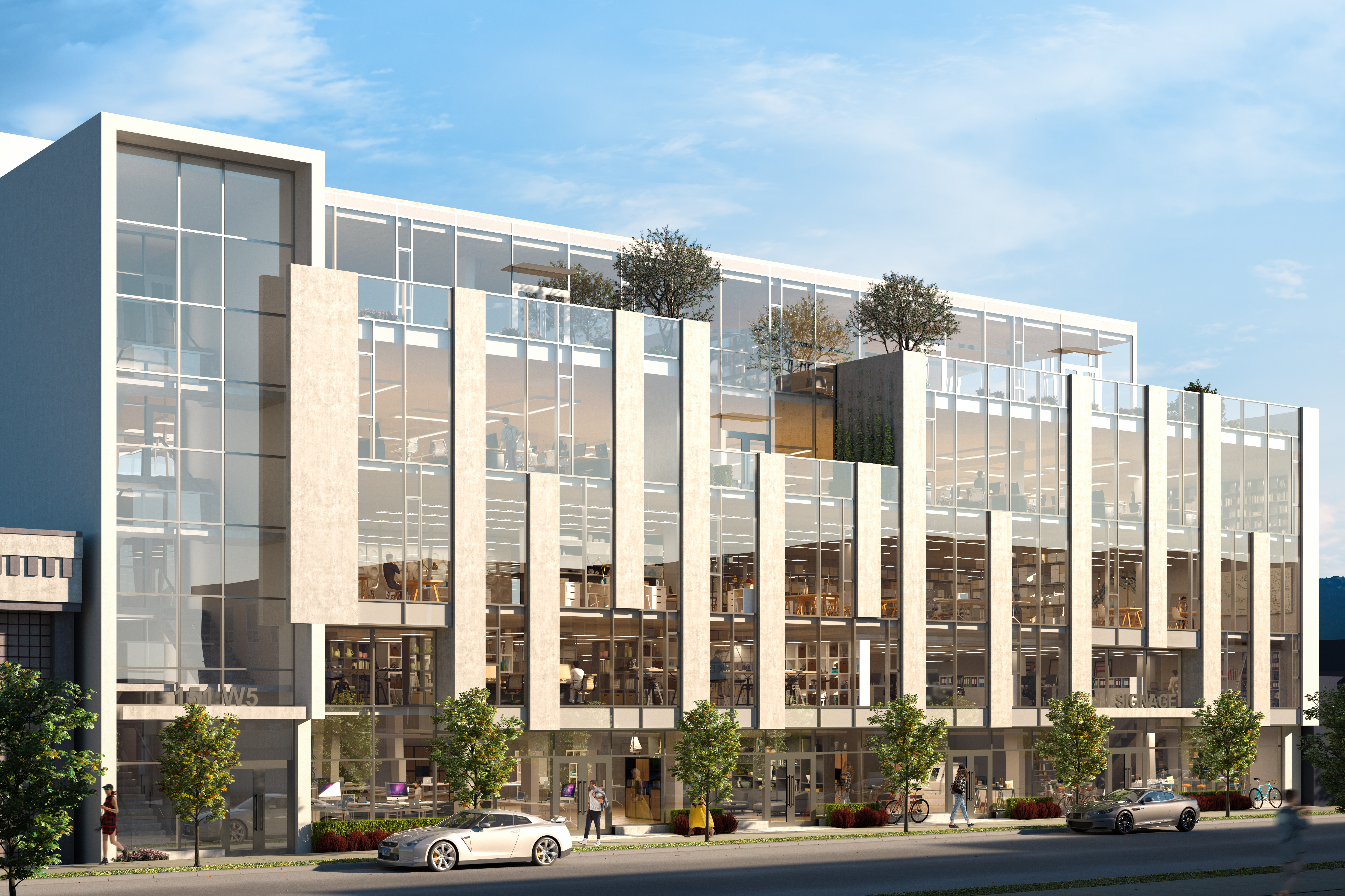

The future of the urban industrial movement. The warehouse box rethought, refolded vertically to maximize access to daylight, views, natural ventilation, amenity and outdoor spaces. Create better in a space that features operable windows, collaboration and workshop areas, a green roof, and stunning views of the energetic industrial lands to the north, Downtown city views to the west and the expanse of mountain ranges beyond.
Where It Is and What’s Close By
Vertical is in the heart of Strathcona’s industrial manufacturing area, with East Hastings Street to the north, Venables Street to the south, and Clarke Street to the east. Transit options along those arteries, as well as the Union Street/Adanac Street and Woodland Drive bike paths in close proximity.
How it Looks
Spacious collaborative amenity floor and workshop decks, landscaped planters and roofs, and stunning views of the energetic industrial lands to the north, downtown city views to the west and the expanse of mountain ranges beyond.
Floorplans
Each unit in Vertical “refolds” the typical warehouse box live/workspace on its side, strengthening important connections to the outdoors, collaboration, and community.
What’s Included
Green roofs and landscaped decks on all levels; bicycle storage with a shower area; operable windows; spacious collaborative amenity floor and workshop decks.

