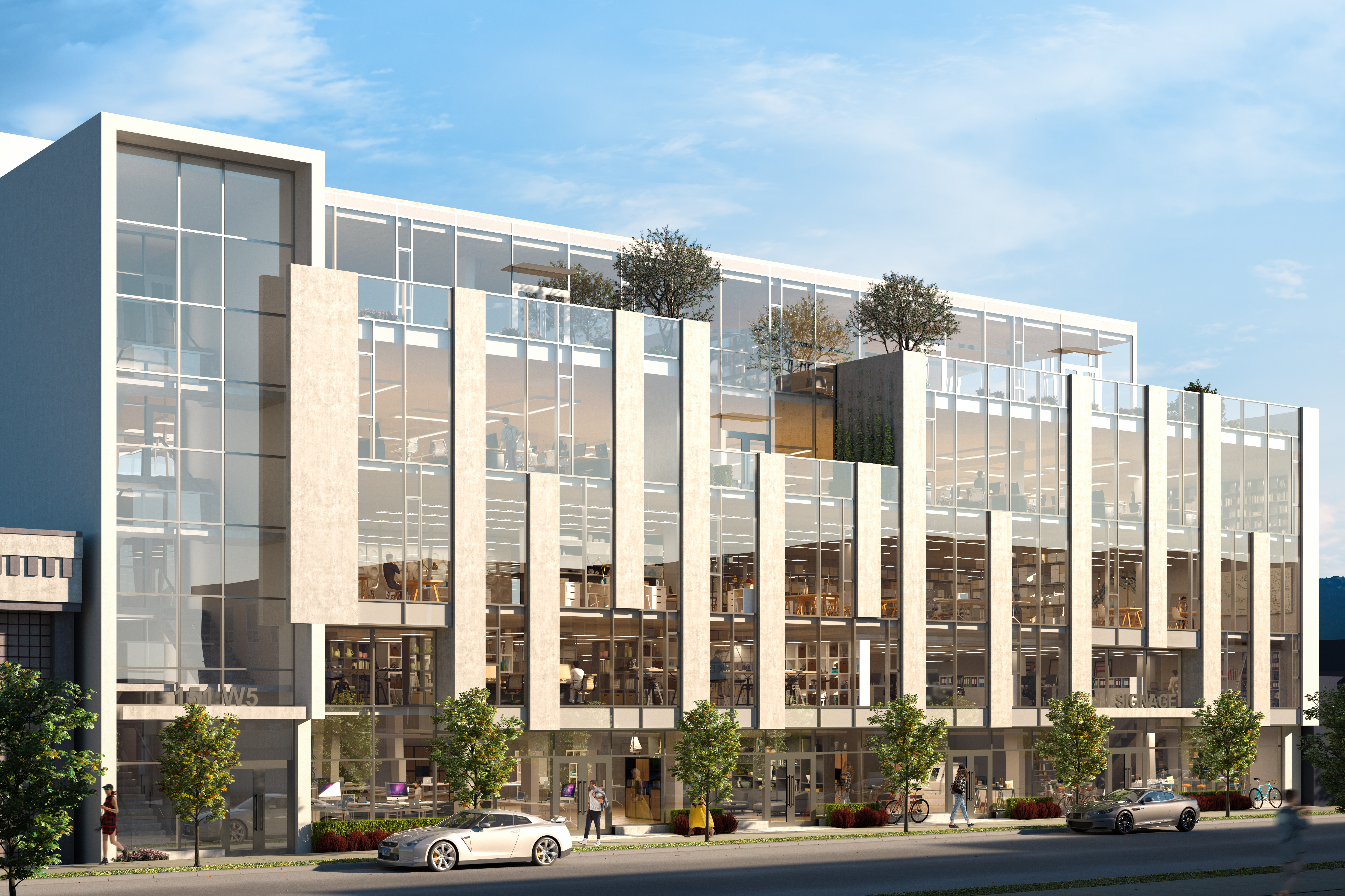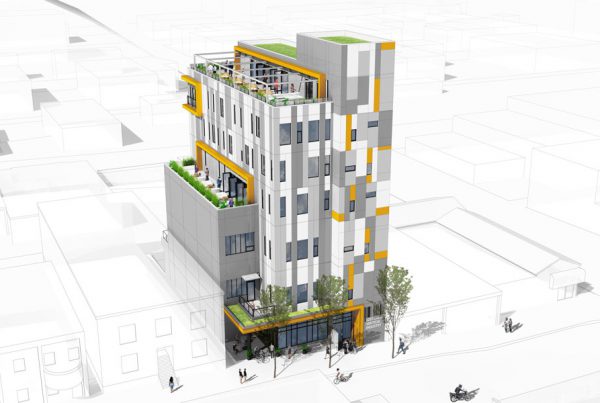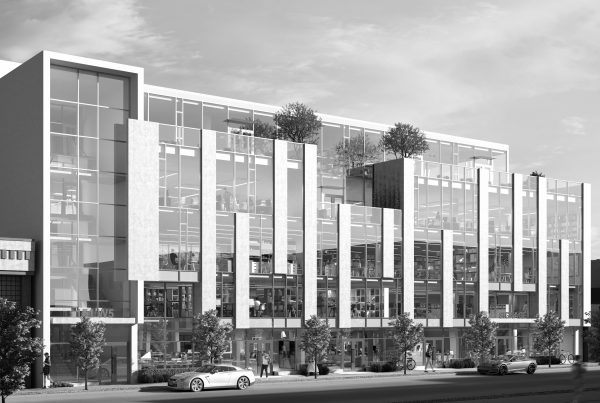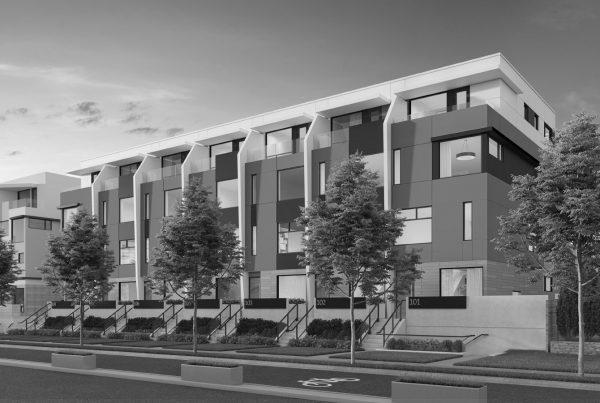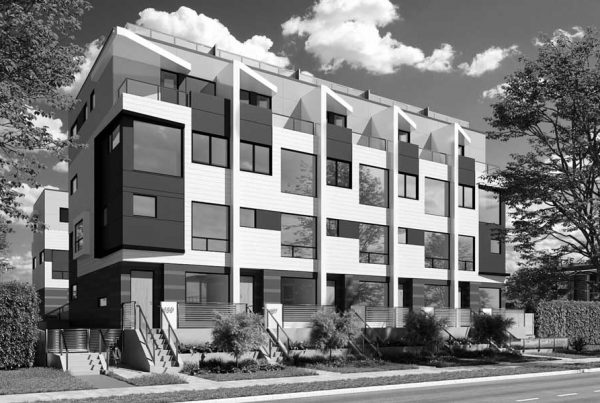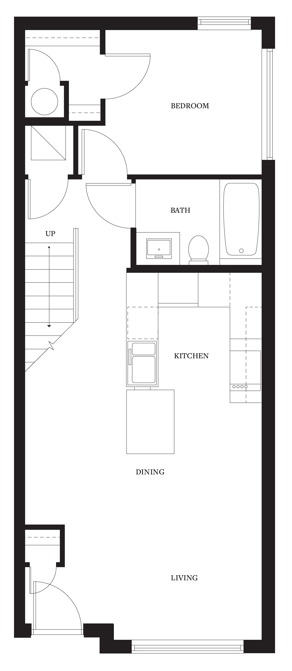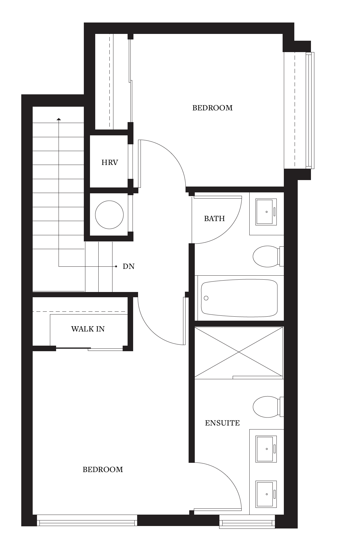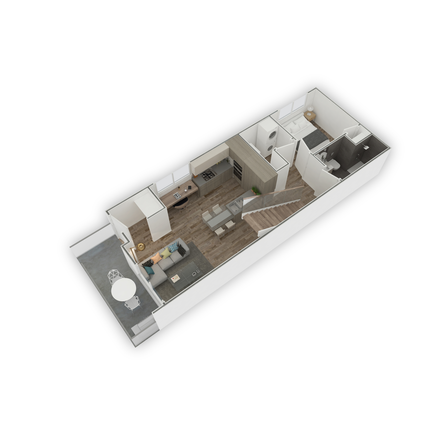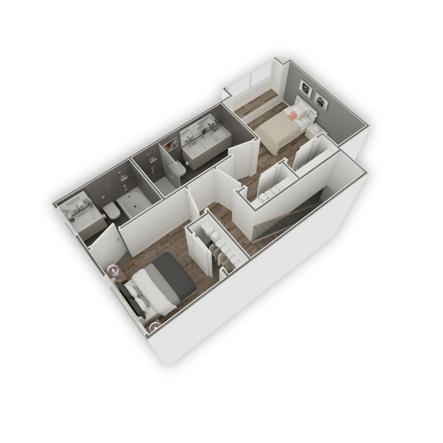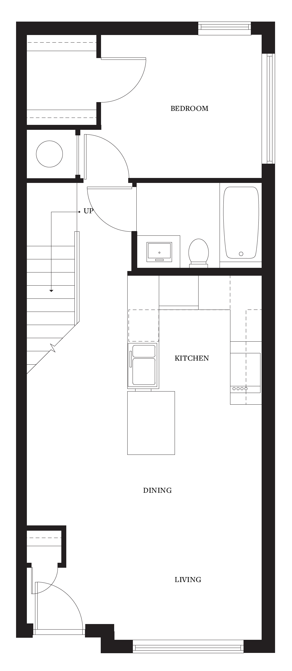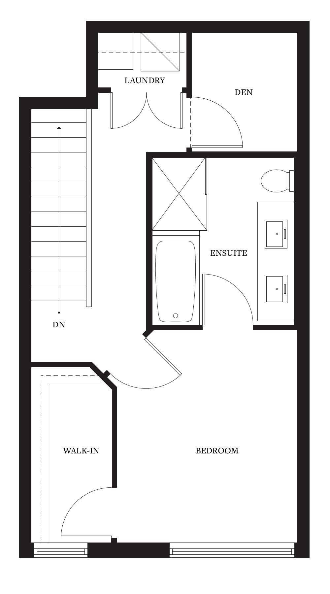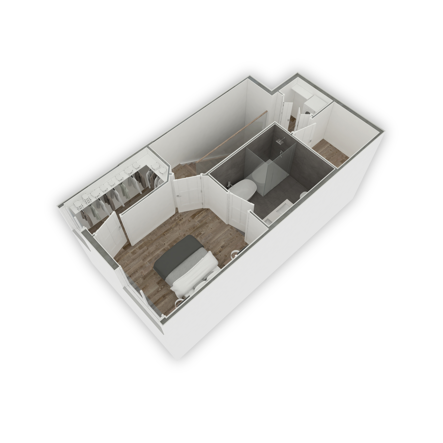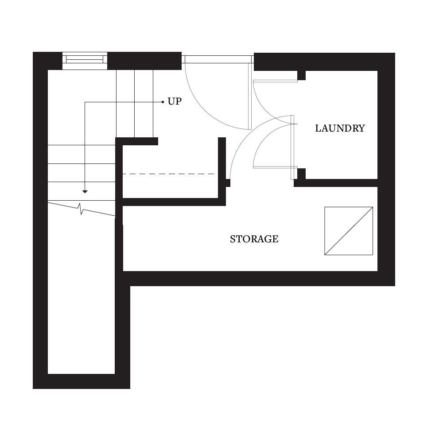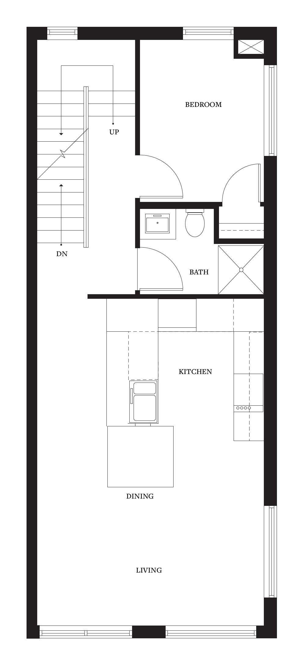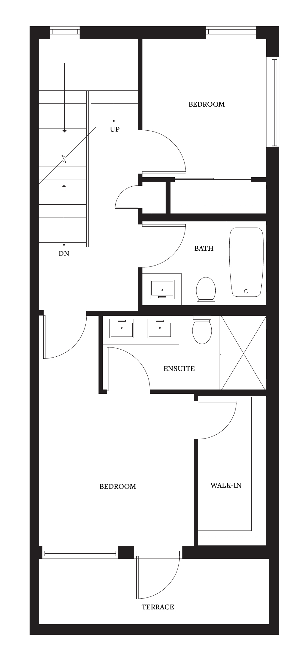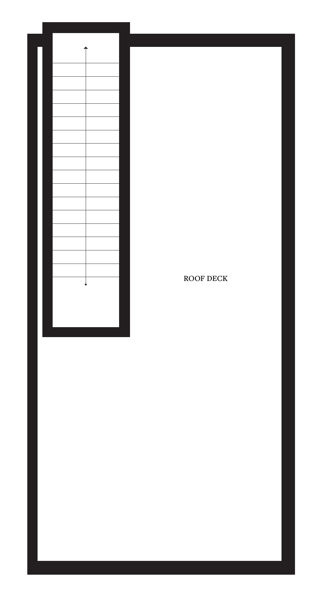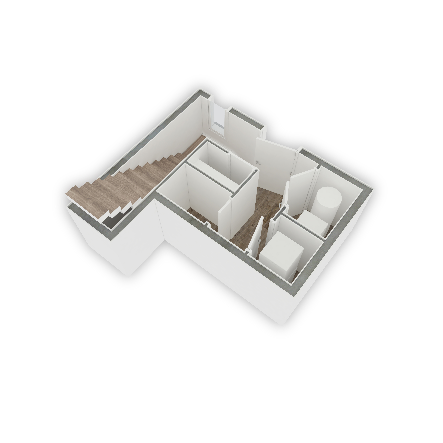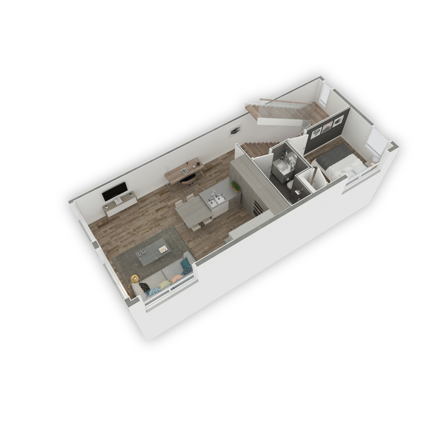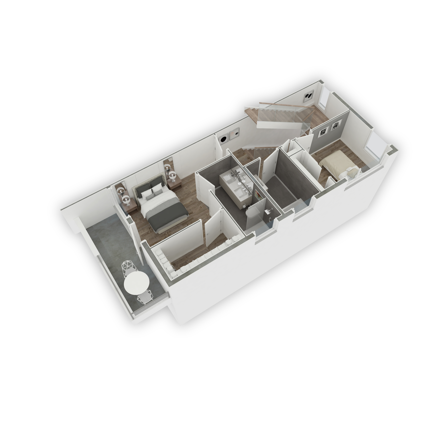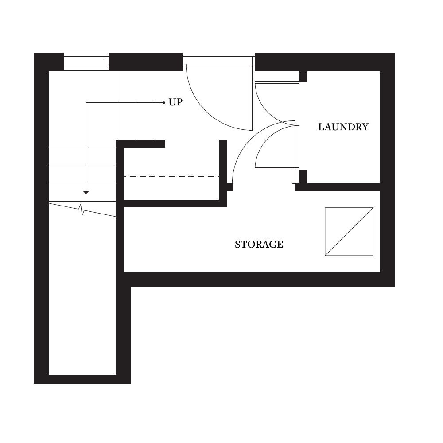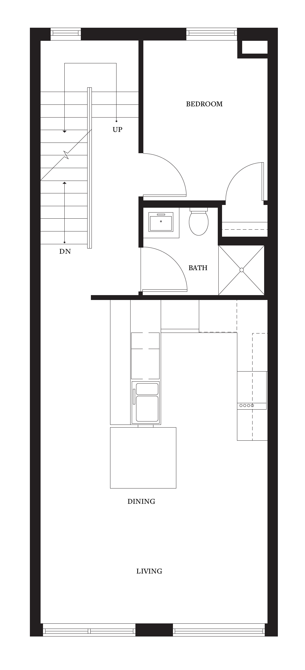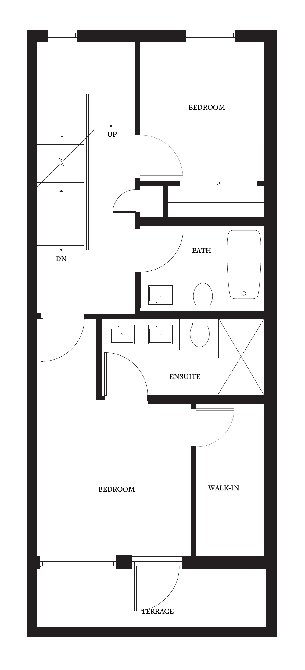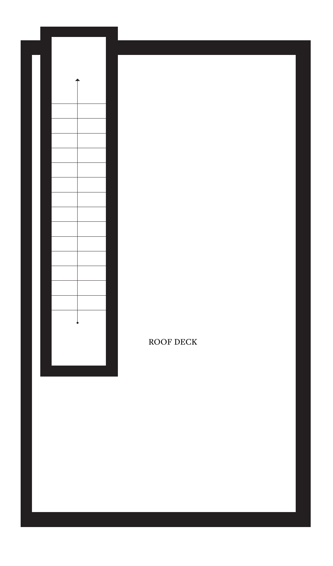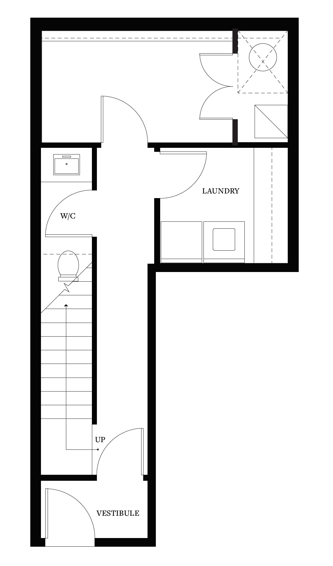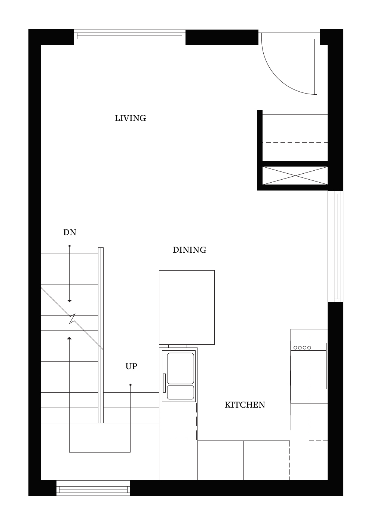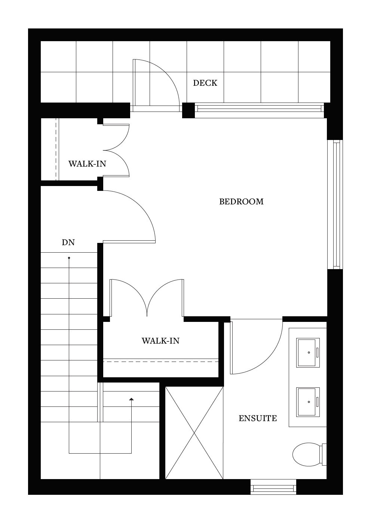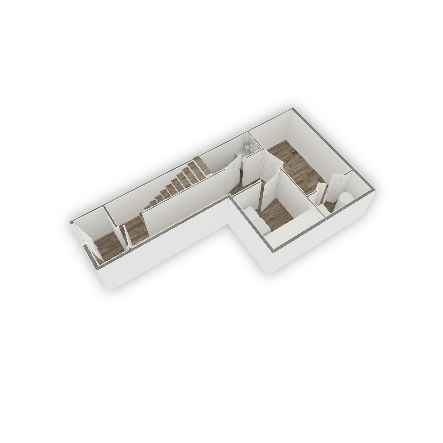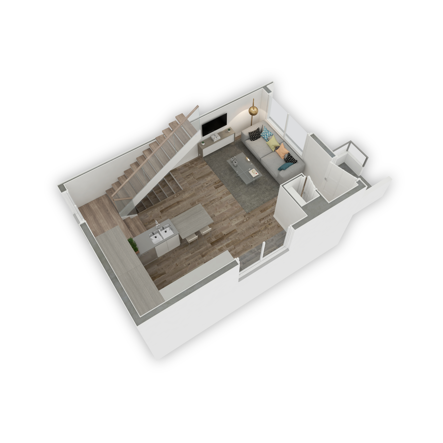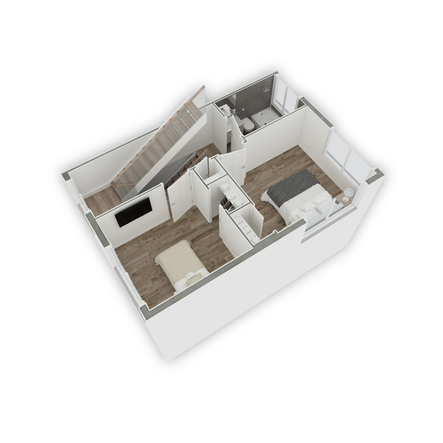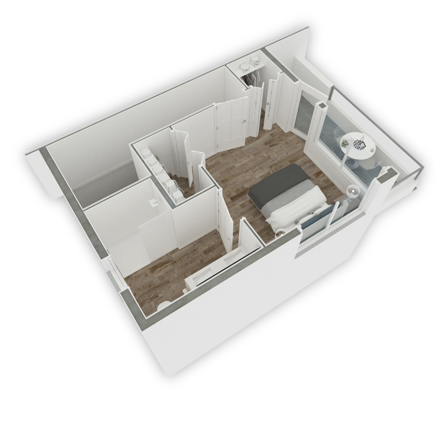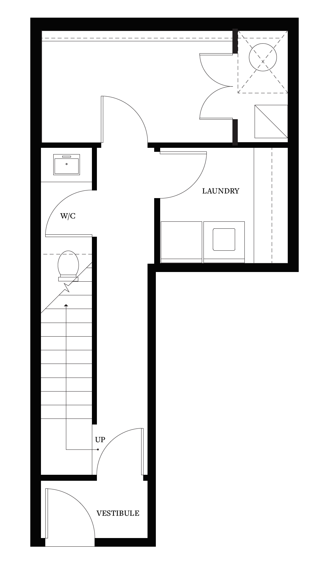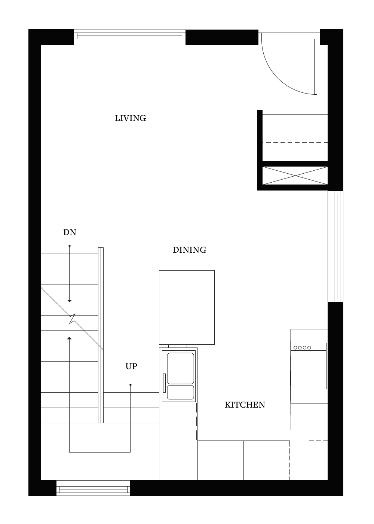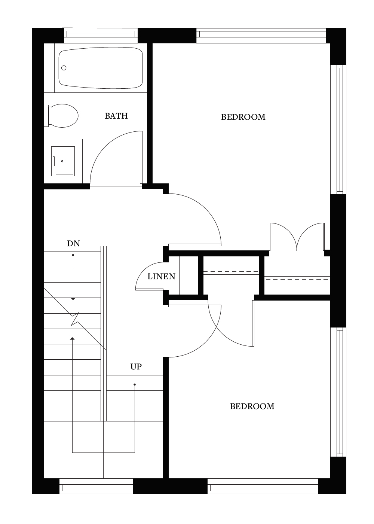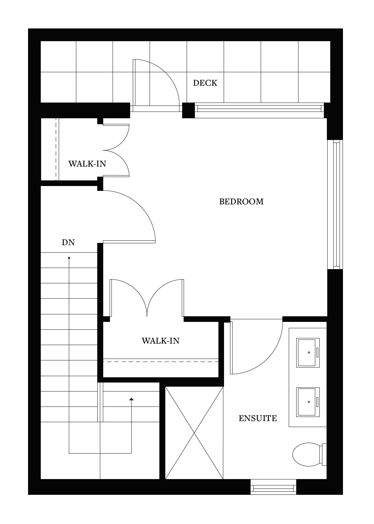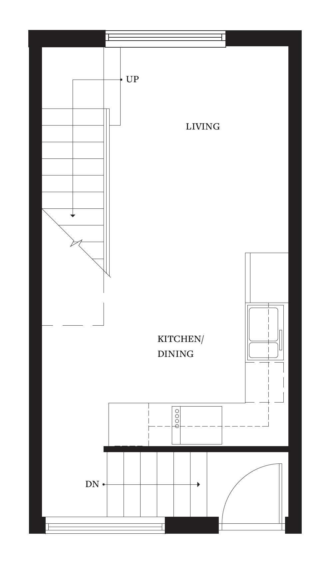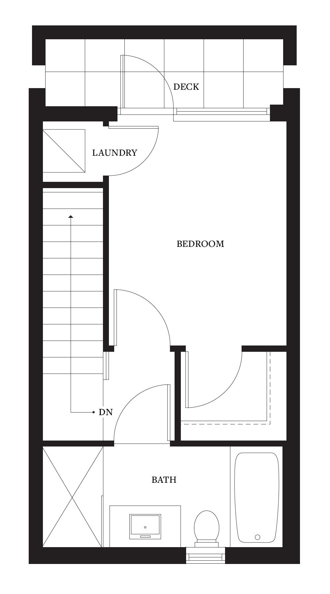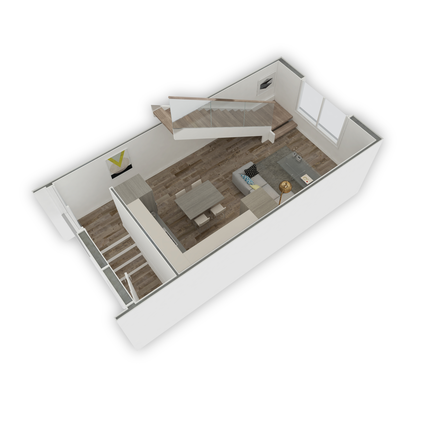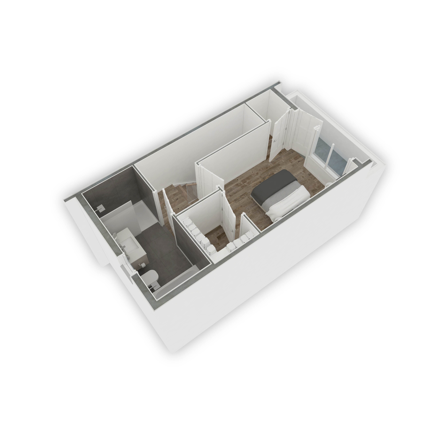InGastown
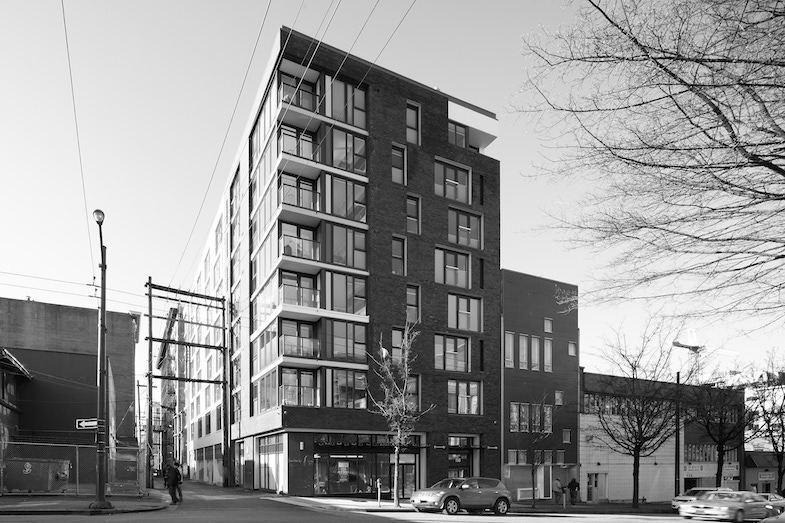
Mackin Park
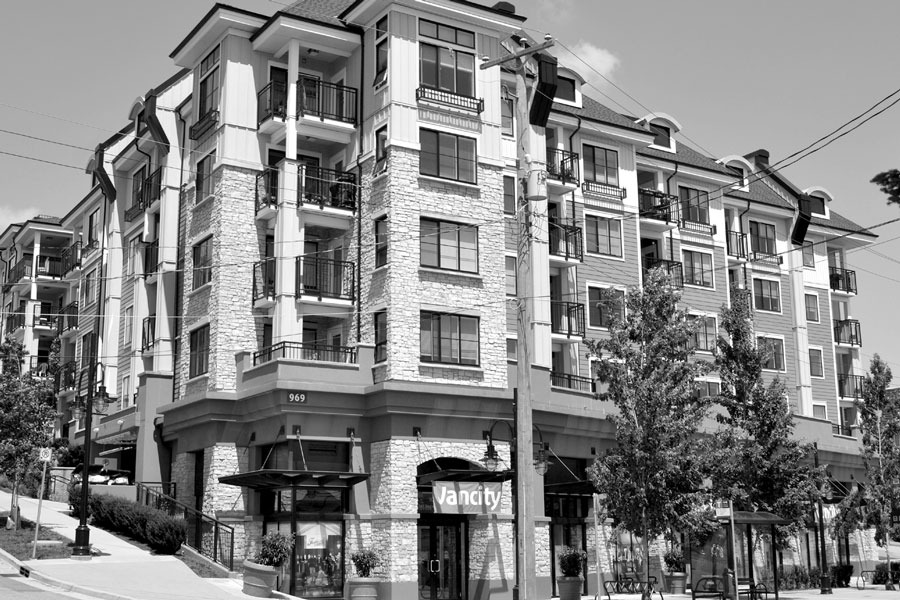
Main Street
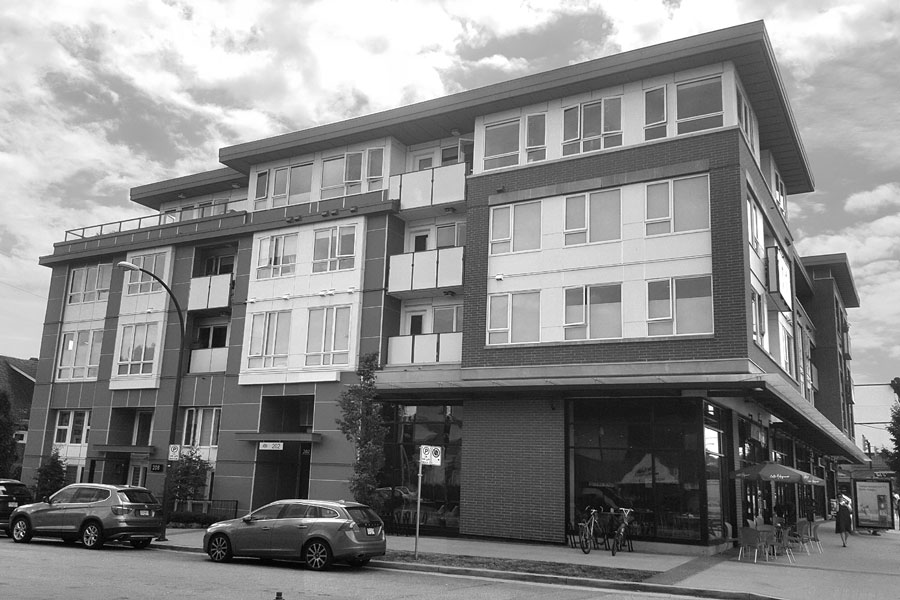
Winchester

Winchester Estates
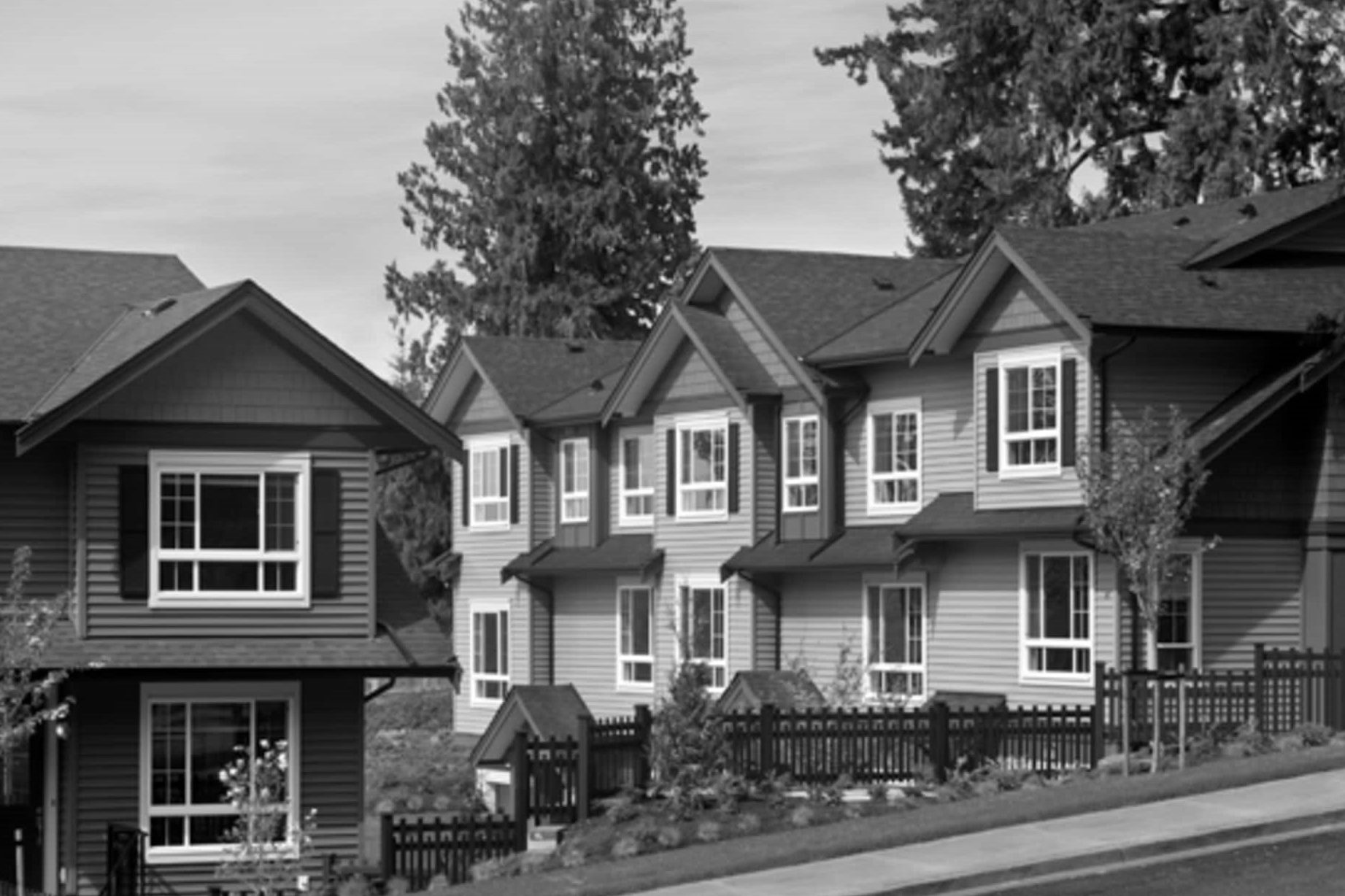
Citadel Heights
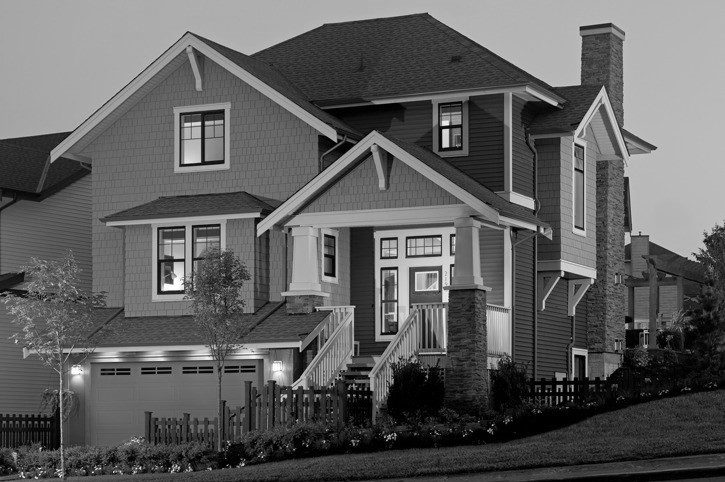
Panorama Village
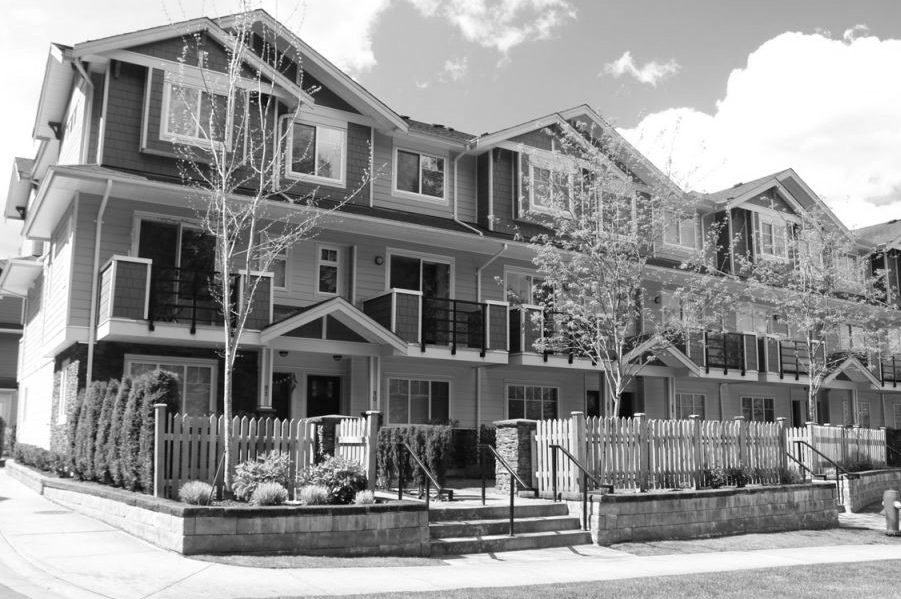
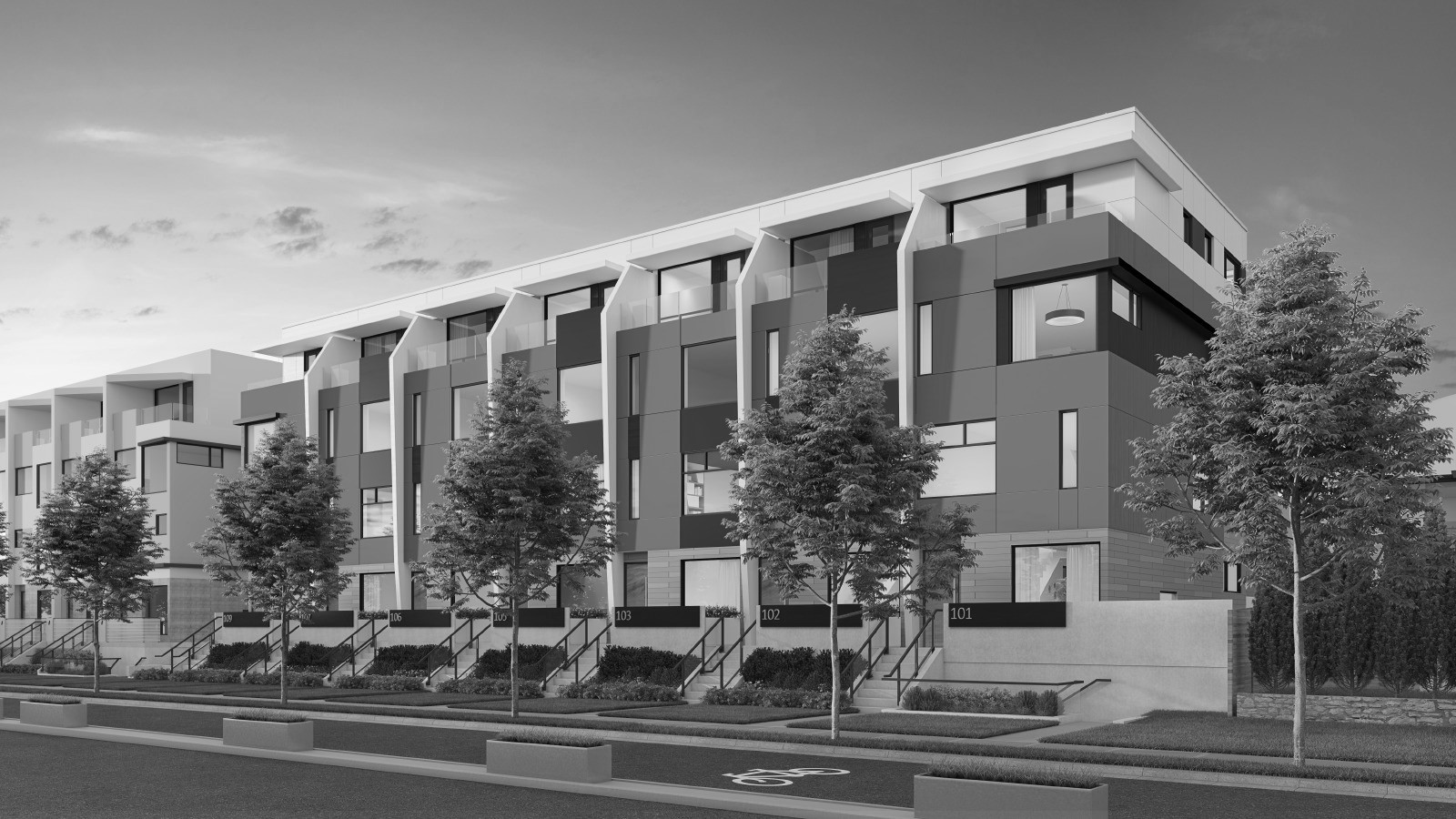
Woodstock at Oakridge: The Nexst Phase
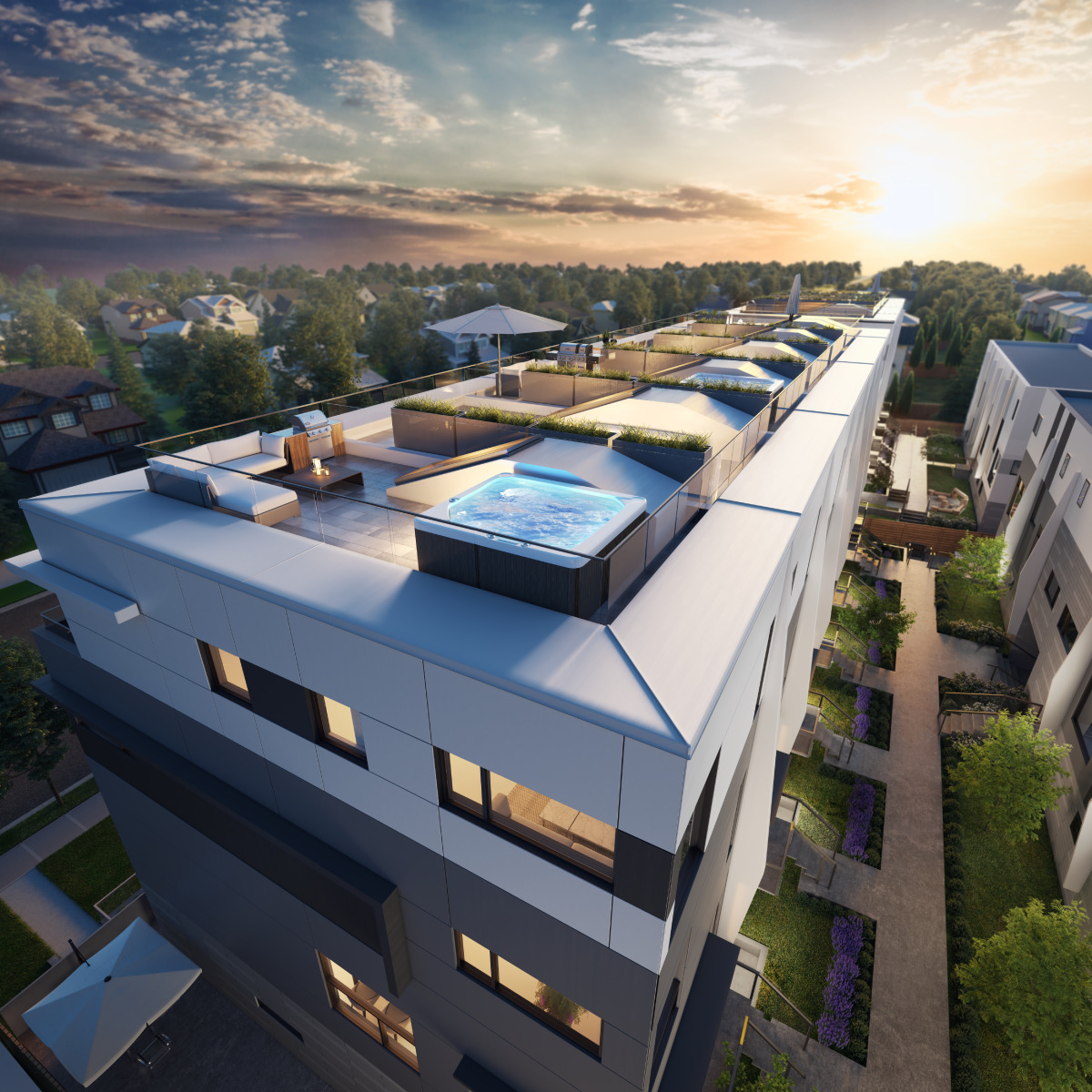
Woodstock at Oakridge: The Nexst Phase is located east of Woodstock at Oakridge with an additional 20 town-homes ranging from 1,065 – 1829 sq ft. With the two buildings situated side by side, this means the Woodstock at Oakridge property will feel more like a community with larger common areas for families to walk around and engage in.
Where It Is and What’s Close By
Living at Woodstock at Oakridge: The Nexst Phase means you have direct access to up and coming mega-amenities at Oakridge Centre redevelopment. This central hub will boast over 800,000 sq ft of new retail space, 100,000 sq ft of amenity space, including Civic Centre with library, community centre, childcare facilities, and 9 acres of park space.
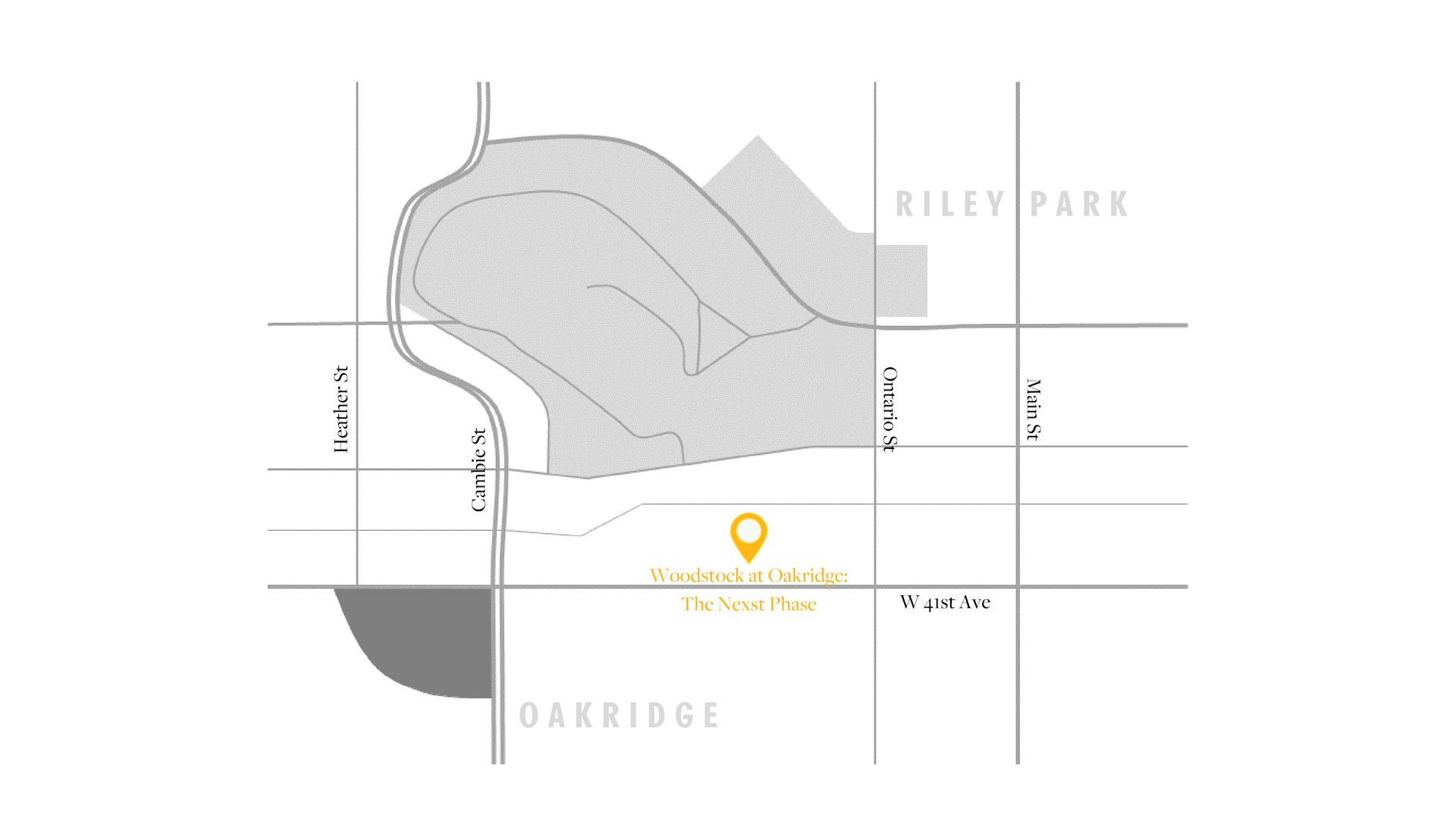
How it Looks
Clean, contemporary and inviting – a refreshed modern approach to urban town-homes. With clear glass, wood grain, and a minimalist finishing palette to reinforce the modern vocabulary, these airy, family oriented units are filled with natural daylight. Access to roof top patios, outdoor kids’ play area, and private outdoor spaces provide countless options for living, entertaining and relaxing.

Vertical
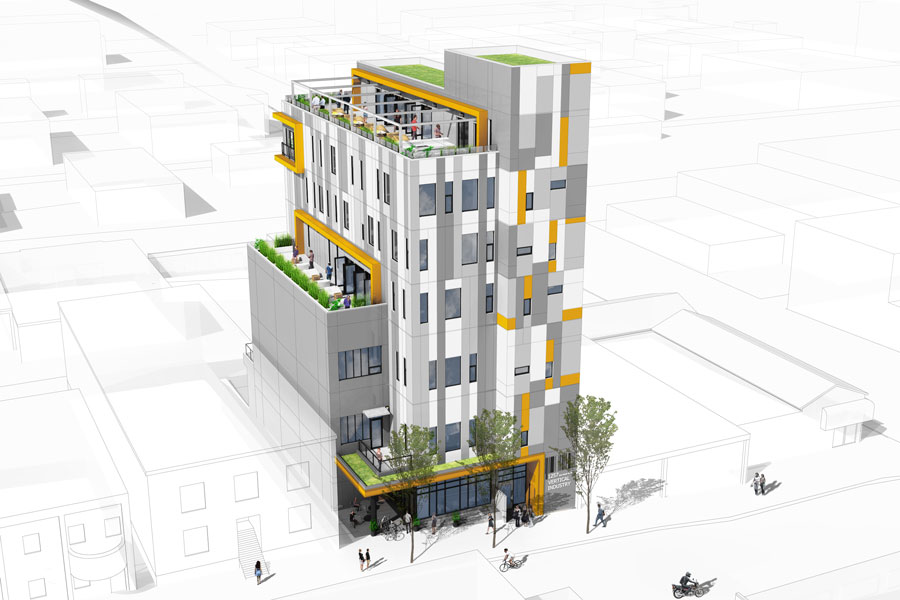
The future of the urban industrial movement. The warehouse box rethought, refolded vertically to maximize access to daylight, views, natural ventilation, amenity and outdoor spaces. Create better in a space that features operable windows, collaboration and workshop areas, a green roof, and stunning views of the energetic industrial lands to the north, Downtown city views to the west and the expanse of mountain ranges beyond.
Where It Is and What’s Close By
Vertical is in the heart of Strathcona’s industrial manufacturing area, with East Hastings Street to the north, Venables Street to the south, and Clarke Street to the east. Transit options along those arteries, as well as the Union Street/Adanac Street and Woodland Drive bike paths in close proximity.
How it Looks
Spacious collaborative amenity floor and workshop decks, landscaped planters and roofs, and stunning views of the energetic industrial lands to the north, downtown city views to the west and the expanse of mountain ranges beyond.
Floorplans
Each unit in Vertical “refolds” the typical warehouse box live/workspace on its side, strengthening important connections to the outdoors, collaboration, and community.
What’s Included
Green roofs and landscaped decks on all levels; bicycle storage with a shower area; operable windows; spacious collaborative amenity floor and workshop decks.

InGastown
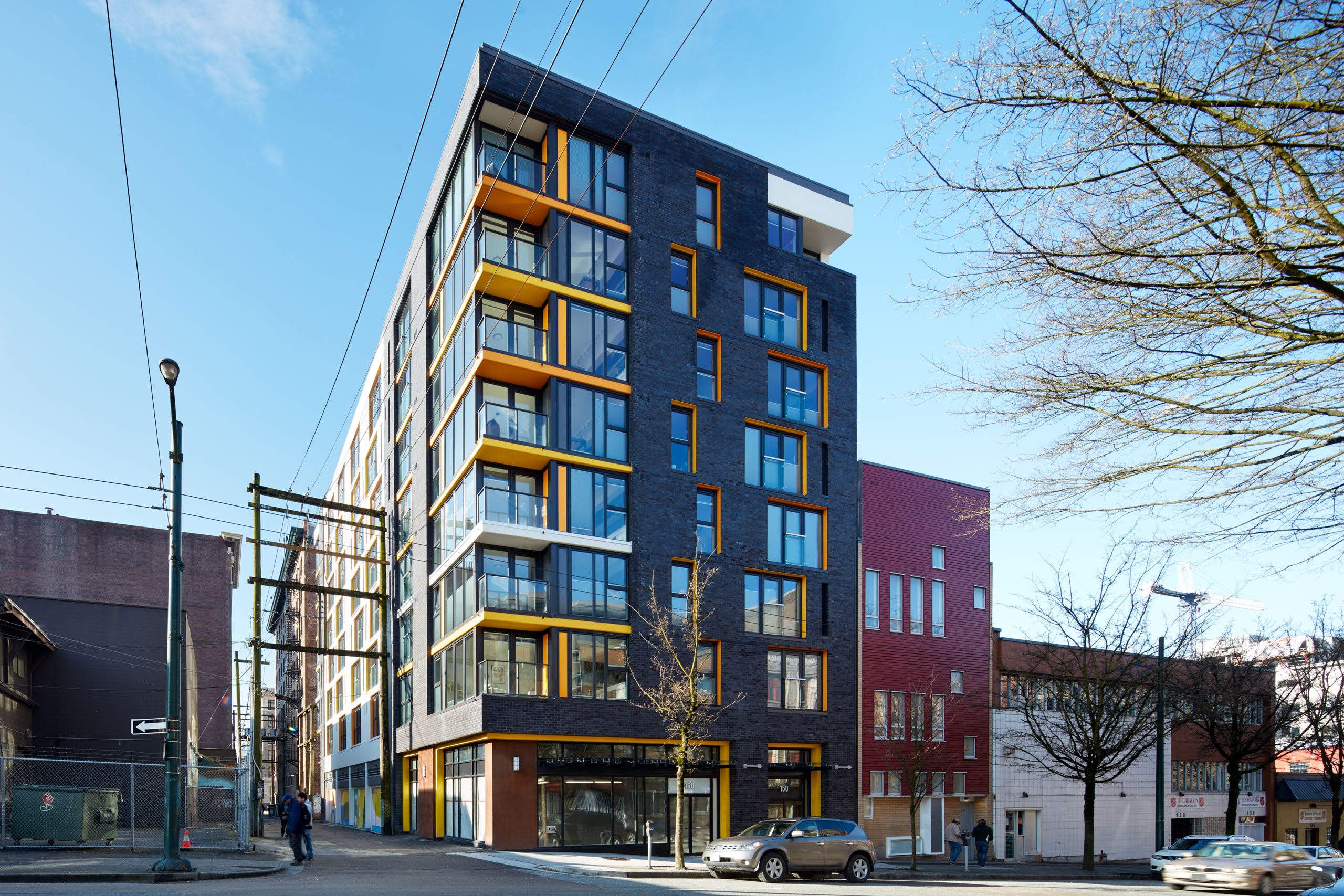
A modern building in a historic neighbourhood, this development is the best of both worlds. Vertical brick and other heritage elements provide an authentic feel, anchoring the building at street level, framing entranceways, and rooting the residence in the area’s past. At the same time, modern elements elevate the sleek, contemporary, livable units. Walk everywhere from your own piece of historic Gastown.
Where It Is and What’s Close By
Gastown and all it has to offer – Vancouver’s coolest shops, restaurants and bars, as well as extreme walkability – the closest proximity to Downtown, Yaletown, Railtown, and Coal Harbour, plus countless transit options.
How it Looks
This mixed use, 9 storey building is comprised of 61 liveable homes and ground floor retail space. Design reflects the neighbourhood’s rich history with modern engineering and fixtures. Sleek interiors by award-winning Evoke International Design feature polished concrete floors, quartz countertops, premium cabinetry and hardware.
Floorplans
Form and function rule in these thoughtfully laid out units, starting at 500 square feet.
What’s Included
Modo car-sharing program; meeting and common room; rooftop space with BBQ and garden plots; ample bike storage; polished concrete floors throughout; premium, custom, built-in cabinetry in kitchens and bathrooms; quartz kitchen and bathroom countertops; Kohler faucets and toilets; gas cooktop; built-in microwave; stacking washer and dryer; electronic key-fob controlled access to building.
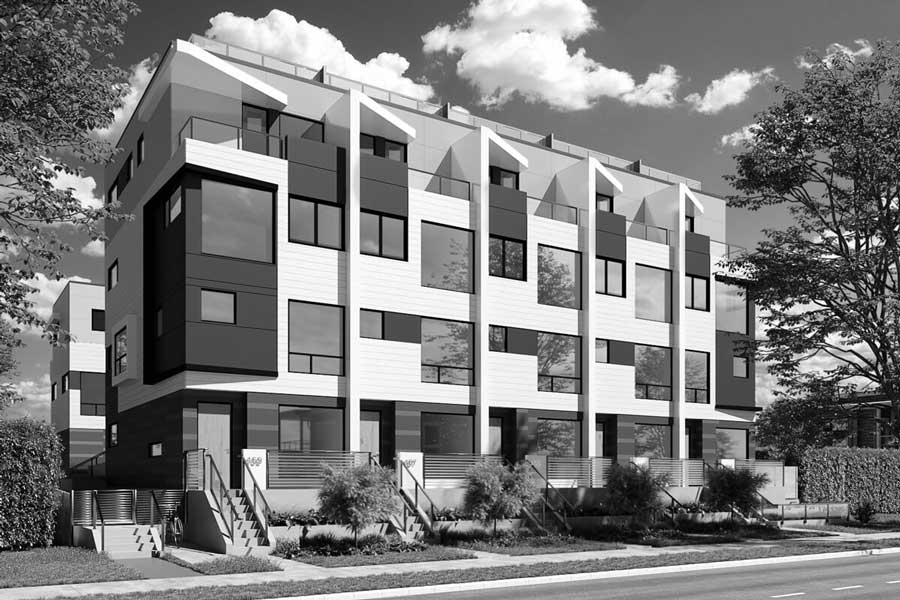
Woodstock at Oakridge

Now selling.
Woodstock at Oakridge features 15 modern, luxury townhomes ranging from 1,100 to 1,600 square feet, and from 2 bedroom + den to 3 bedroom + den layouts; making it the perfect home for growing families and downsizing couples. Located on West 41st Avenue, just 3 blocks from Oakridge Centre, this distinctive residence has direct access to the main arteries to all parts of Vancouver.
Where It Is and What’s Close By
Oakridge area is soon to be the next major hub in Vancouver. With a proposed redevelopment bringing 2.7 million new square feet of residential space, over 800,000 sq ft of new retail space, and 9 acres of park space, and the core of a new regionally-designated municipal town centre, it’ll be the coolest neighbourhood yet.
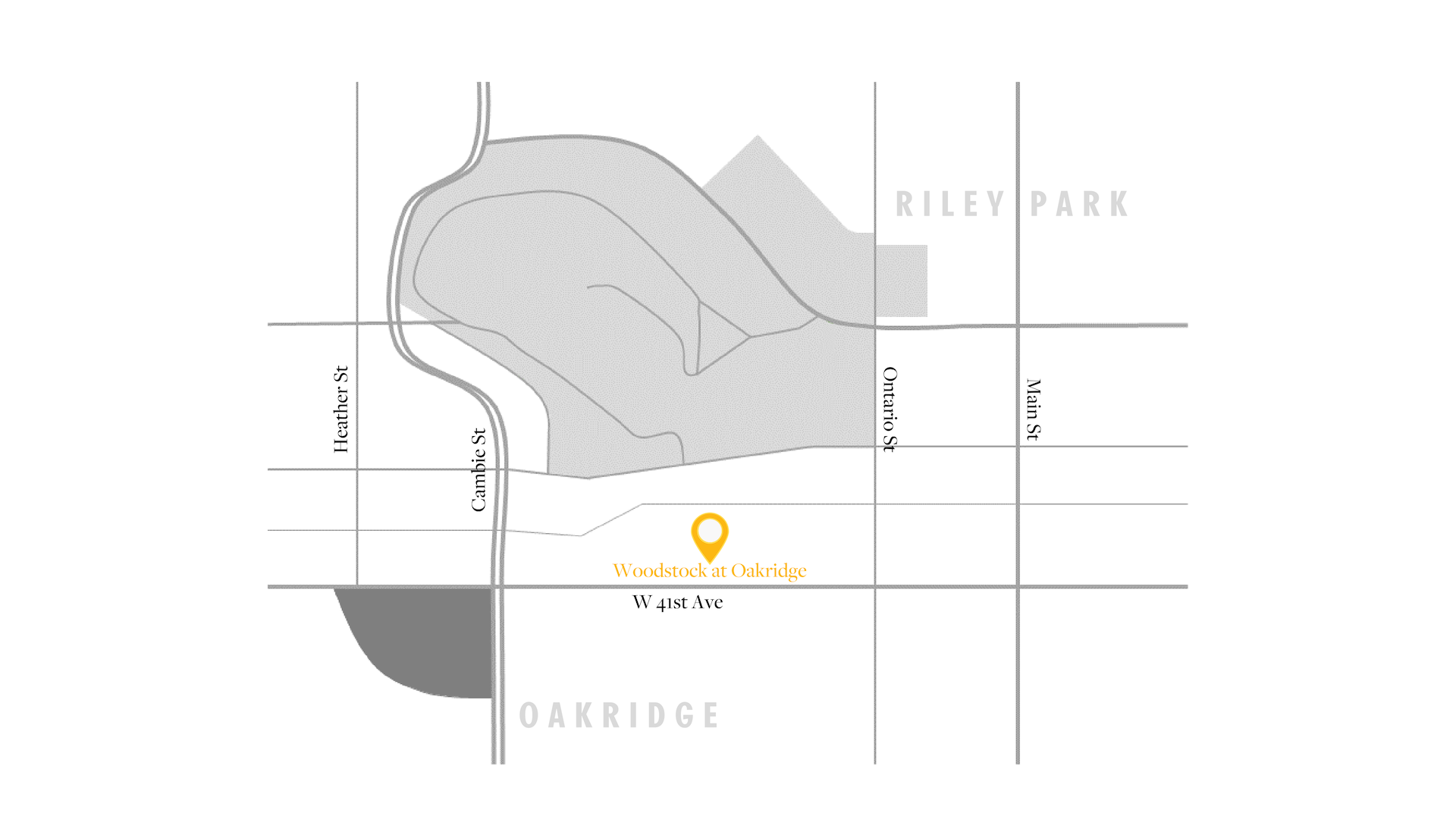
How it Looks
Woodstock at Oakridge focuses on modern, functional and well thought-out design. With clear glass, wood grain, and a minimalist finishing palette, these airy, family-oriented units enhance natural daylight. Access to roof top patios, outdoor kids’ play area, and private outdoor spaces provide countless options for living, playing and entertaining.
Floorplans
Plan A1
View Floorplans
Plan A2
View Floorplans
Plan B1
View Floorplans
Plan B2
View Floorplans
Plan C1
View Floorplans
Plan C2
View Floorplans
Plan D
View Floorplans
Woodstock
Plan A1
3 Bedroom – 3 Bathrooms – 1101 SF
- 1 parking stall
- Convenient entryway bench
- Modern kitchen designed and imported from Italy
- Kitchen with integrated dining table
- Bath vanities designed and imported from Italy
- Tiled-skirt or free-standing soaker bathtub
- Wall-hung toilets in ensuite bathroom
- Curb-less shower
- High-capacity Whirlpool Duet washer/dryer
- Miele appliance package
- Dual-basin kitchen sink
- Under-counter wine cooler
- Heated floors in master ensuite bath
- Energy-efficient, climate-controlled, multiple-zone heating and air-conditioning
- European-style “tilt-and-turn” windows
Woodstock
Plan A2
2 Bedroom / Den – 2 Bathroom- 1066 SF
- 1 parking stall
- Convenient entryway bench
- Modern kitchen designed and imported from Italy
- Kitchen with integrated dining table
- Bath vanities designed and imported from Italy
- Tiled-skirt or free-standing soaker bathtub
- Wall-hung toilets in ensuite bathroom
- Curb-less shower
- High-capacity Whirlpool Duet washer/dryer
- Miele appliance package
- Dual-basin kitchen sink
- Under-counter wine cooler
- Heated floors in master ensuite baths
- Energy-efficient, climate-controlled, multiple-zone heating and air-conditioning
- European-style “tilt-and-turn” windows
Woodstock
Plan B1
3 Bedroom – 3 Bathroom- 1447 SF
- 1 parking stall
- Roof deck with gas BBQ rough-in
- Convenient entryway bench
- Modern kitchen designed and imported from Italy
- Kitchen with integrated dining table
- Bath vanities designed and imported from Italy
- Tiled-skirt or free-standing soaker bathtub
- Wall-hung toilets in ensuite bathroom
- Curb-less showers
- High-capacity Whirlpool Duet washer/dryer
- Miele appliance package
- Dual-basin kitchen sink
- Under-counter wine cooler
- Heated floors in master ensuite bath
- Energy-efficient, climate-controlled, multiple-zone heating and air-conditioning
- European-style “tilt-and-turn” windows
Woodstock
Plan B2
3 Bedroom – 3 Bathroom- 1405 SF
- 1 parking stall
- Roof deck with gas BBQ rough-in
- Convenient entryway bench
- Modern kitchen designed and imported from Italy
- Kitchen with integrated dining table
- Bath vanities designed and imported from Italy
- Tiled-skirt or free-standing soaker bathtub
- Wall-hung toilets in ensuite bathroom
- Curb-less showers
- High-capacity Whirlpool Duet washer/dryer
- Miele appliance package
- Dual-basin kitchen sink
- Under-counter wine cooler
- Heated floors in master ensuite bath
- Energy-efficient, climate-controlled, multiple-zone heating and air-conditioning
- European-style “tilt-and-turn” windows
Woodstock
Plan C1
3 Bedroom – 2.5 Bathroom- 1591 SF
- 2 parking stalls
- Front patio with gas BBQ rough-in
- Convenient entryway bench
- Modern kitchen designed and imported from Italy
- Kitchen with integrated dining table
- Bath vanities designed and imported from Italy
- Tiled-skirt or free-standing soaker bathtub
- Wall-hung toilets in ensuite bathroom
- Curb-less showers
- High-capacity Whirlpool Duet washer/dryer
- Miele appliance package
- Dual-basin kitchen sink
- Under-counter wine cooler
- Heated floors in master ensuite bath
- Energy-efficient, climate-controlled, multiple-zone heating and air-conditioning
- European-style “tilt-and-turn” windows
Woodstock
Plan C2
3 Bedroom – 2.5 Bathroom- 1587 SF
- 2 parking stalls
- Front patio with gas BBQ rough-in
- Convenient entryway benches
- Modern kitchen designed and imported from Italy
- Kitchen with integrated dining table
- Bath vanities designed and imported from Italy
- Tiled-skirt or free-standing soaker bathtubs
- Wall-hung toilet in ensuite bathroom
- Curb-less showers
- High-capacity Whirlpool Duet washer/dryer
- Miele appliance package
- Dual-basin kitchen sink
- Under-counter wine cooler
- Heated floors in master ensuite bath
- Energy-efficient, climate-controlled, multiple-zone heating and air-conditioning
- European-style “tilt-and-turn” windows
Woodstock
Plan D
1 Bedroom – 1Bathroom- 630 SF
- 1 parking stall
- Modern kitchen designed and imported from Italy
- Kitchen with integrated dining table
- Bath vanities designed and imported from Italy
- Free-standing soaker bathtubs
- Curb-less shower
- High-capacity Whirlpool Duet washer/dryer
- Miele appliance package
- Dual-basin kitchen sink
- Under-counter wine cooler
- Heated floors in master ensuite baths
- Energy-efficient, climate-controlled, multiple-zone heating and air-conditioning
- European-style “tilt-and-turn” windows
